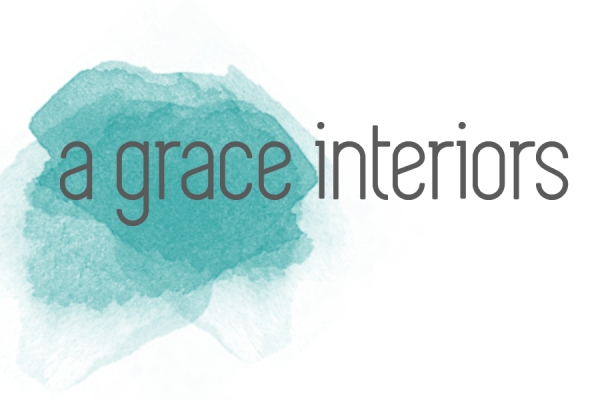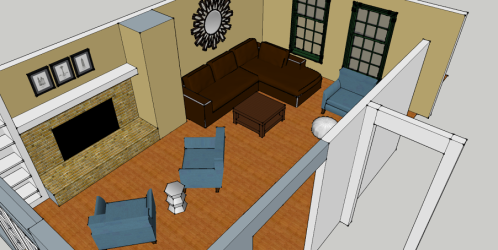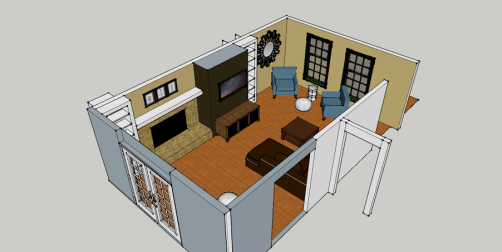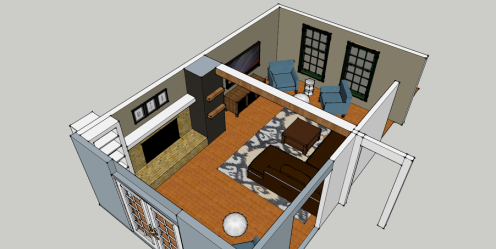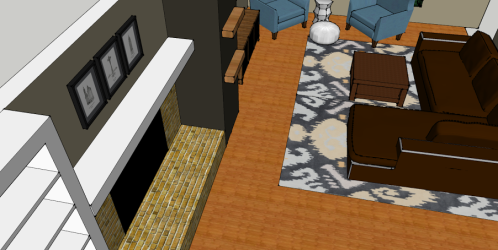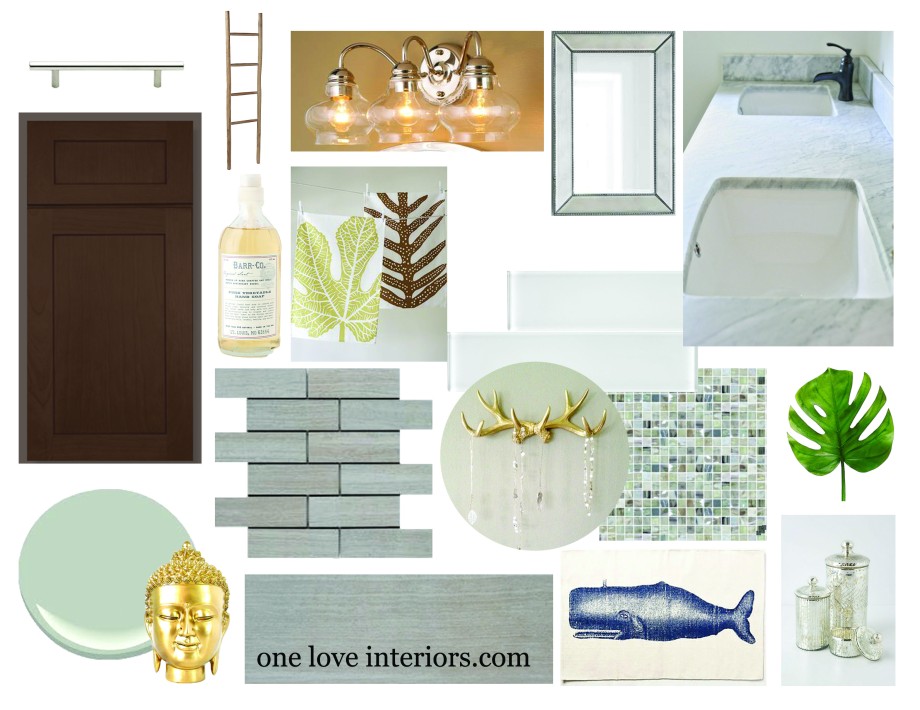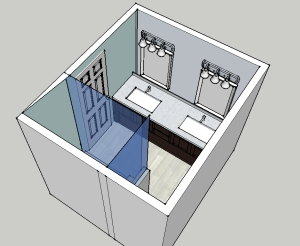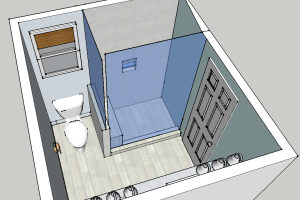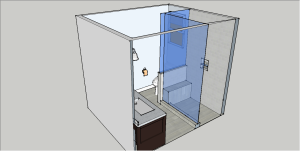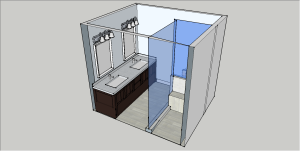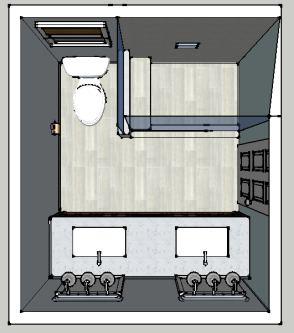I was honored to help two of my best friends purchase their first home! We closed a few weeks ago and it was a very happy day! Real estate is a funny thing…you never know what can happen. The ultimate goal is to close and have both parties be happy which I think we succeeded in. It is a beautiful home located in the heart of North Raleigh and is a hop, skip and jump to North Hills. The two story home features hardwood flooring, updated kitchen, built-in’s, updated master bath and HUGE backyard. The new homeowners are interested in blowing out a wall between the formal living room and family room to open it up a bit. We had a contractor check it out and he said if it was built accurately, then he did not think it was load baring but we never know until we tear down the wall. I have started to work on some 3-D models of the space to give my friends an idea of what it would look like opened up (with added beam for support and without). I hope to purchase some rendering plug-ins soon to assist in giving it a realistic look. For now, for space planning purposes, this really helps.
